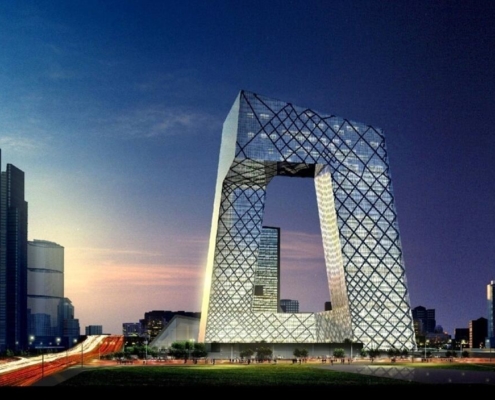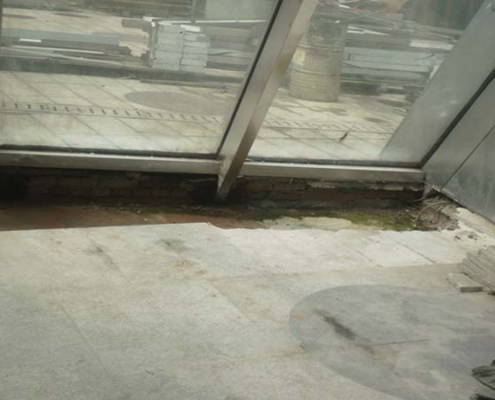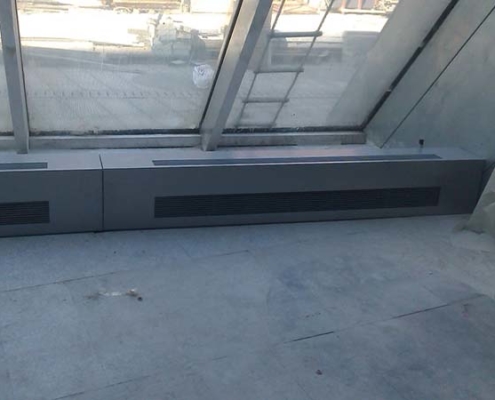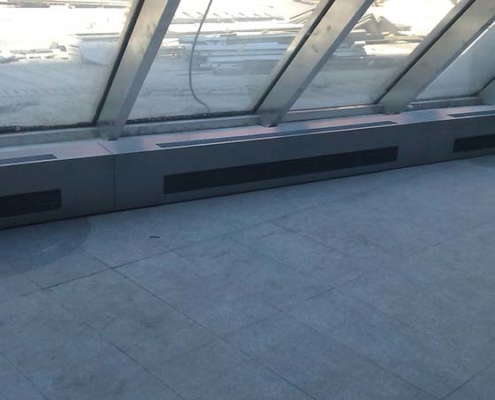CCTV NEW SITE CONSTRUCTION & DEVELOPMENT PROGRAM
The main building is not a traditional tower, but a loop of six horizontal and vertical sections covering 473,000 m2 (5,090,000 sq ft) of floor space, creating an irregular grid on the building’s facade with an open center. The construction of the building is considered to be a structural challenge, especially because it is in a seismic zone. Rem Koolhaas has said the building “could never have been conceived by the Chinese and could never have been built by Europeans. It is a hybrid by definition”.[6] Because of its radical shape, it’s said that a taxi driver first came up with its nickname dà kùchǎ (大裤衩), roughly translated as, “big boxer shorts”.[7] Locals often refer to it as “big pants”. A Chinese critic said that the structure was modeled after a pornographic image of a woman on her hands and knees, which Koolhaas has officially denied.[8]
The building was built in three buildings that were joined to become one and a half buildings on 30 May 2007. In order not to lock in structural differentials this connection was scheduled in the early morning when the steel in the two towers cooled to the same temperature.[9] The CCTV building was part of a media park intended to form a landscape of public entertainment, outdoor filming areas, and production studios as an extension of the central green axis of the CBD.[10]
Among our 300+ high-end projects, 58 of them are LEED certified. And most of the projects require a custom design to meet the project requirement. Thanks to our dedicated engineering team to make sure “one project, one product” possible.




